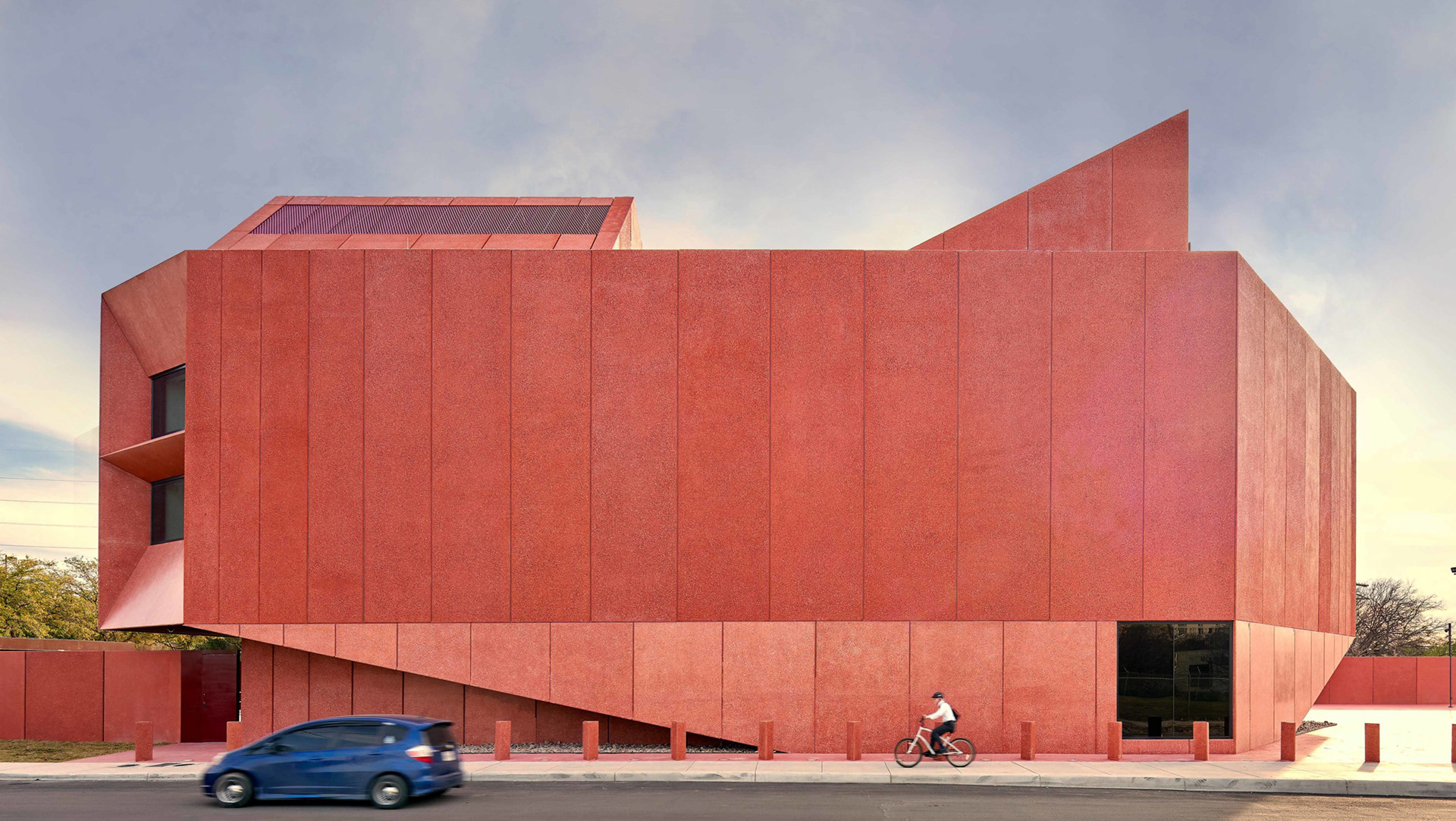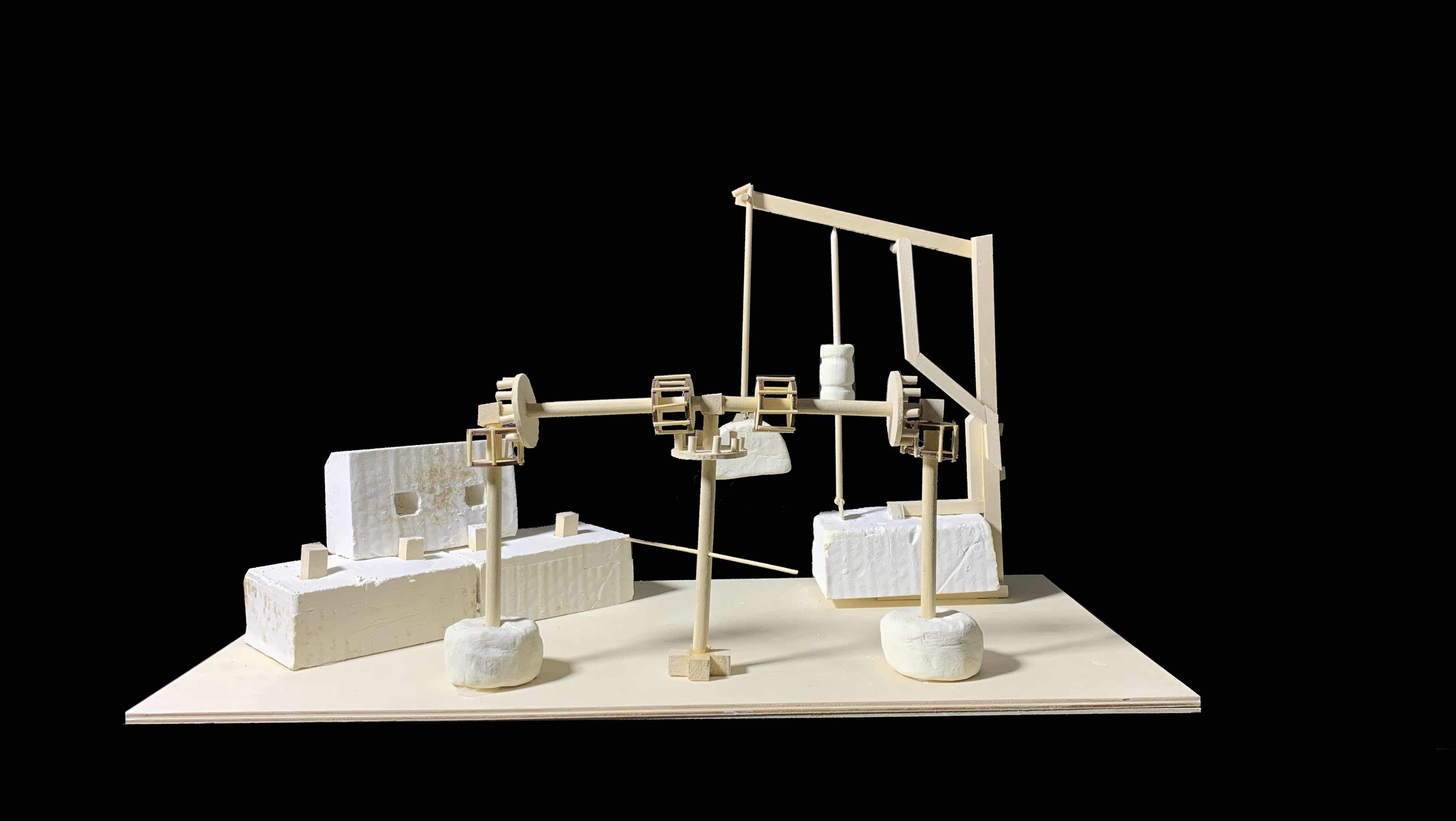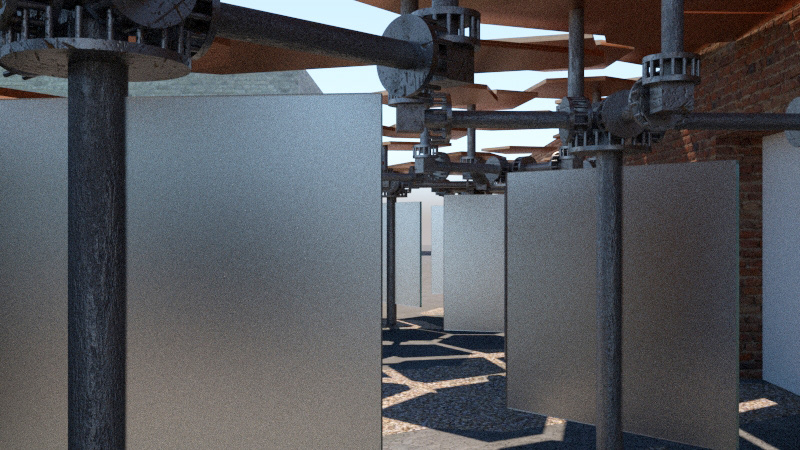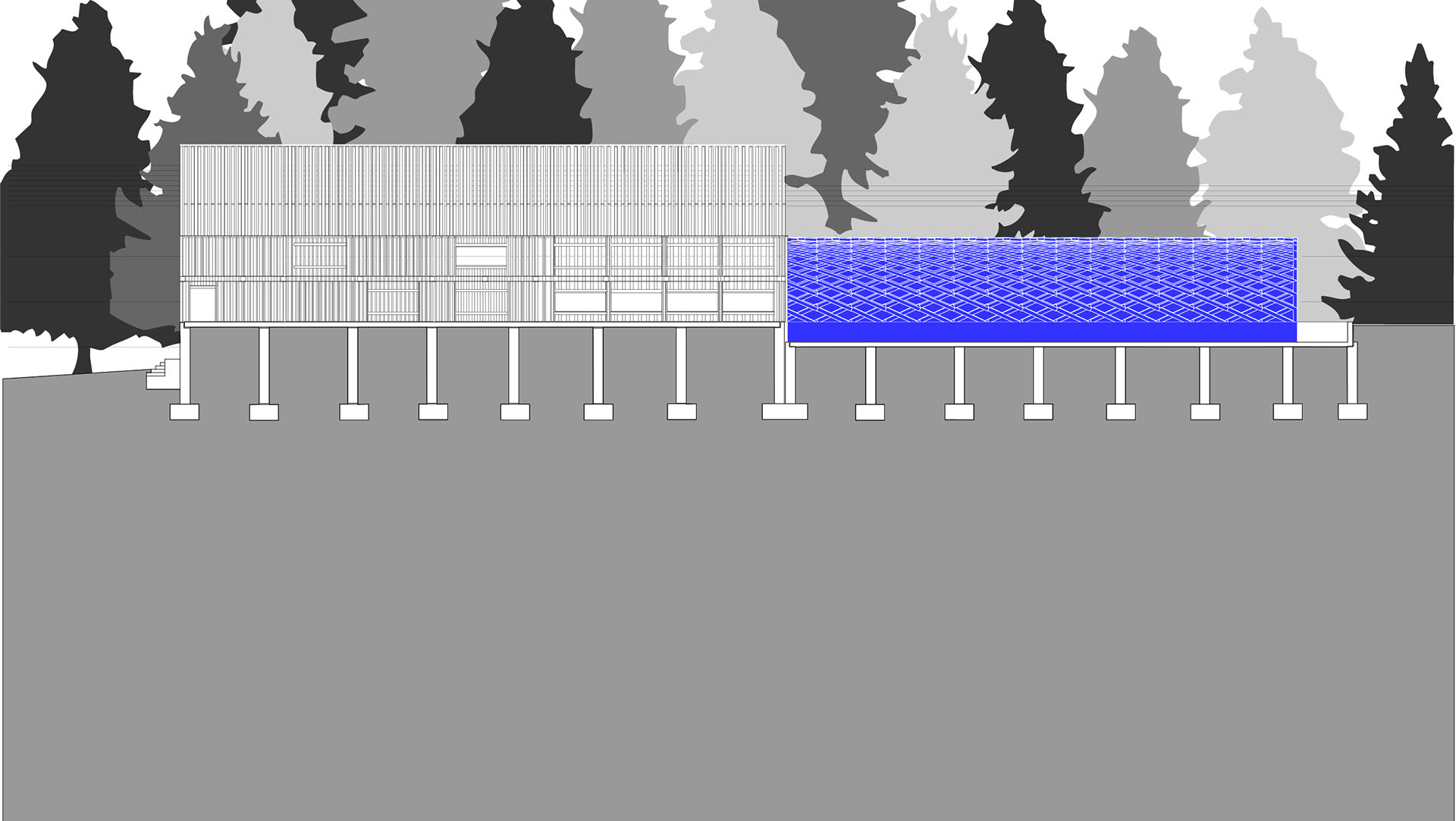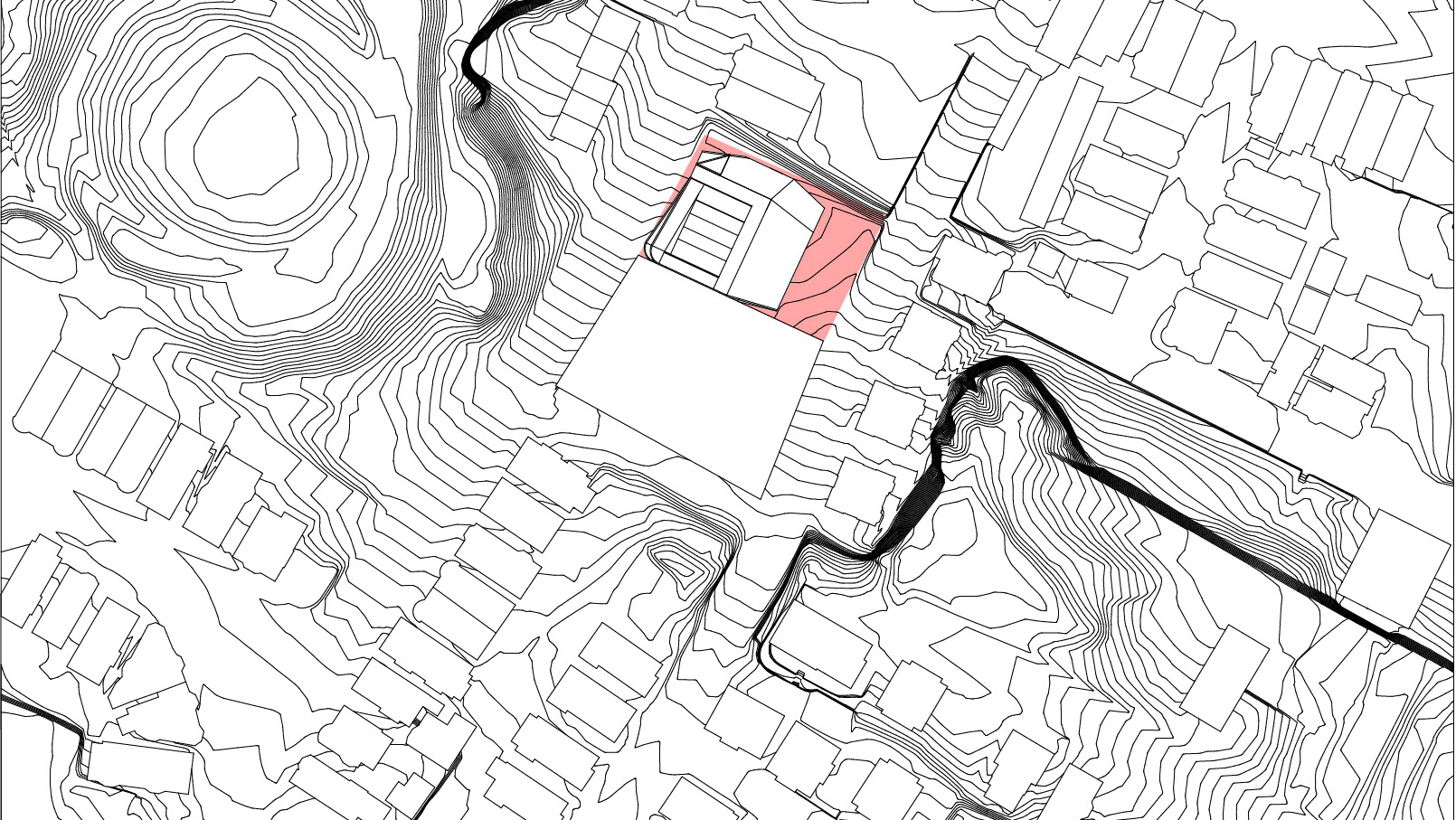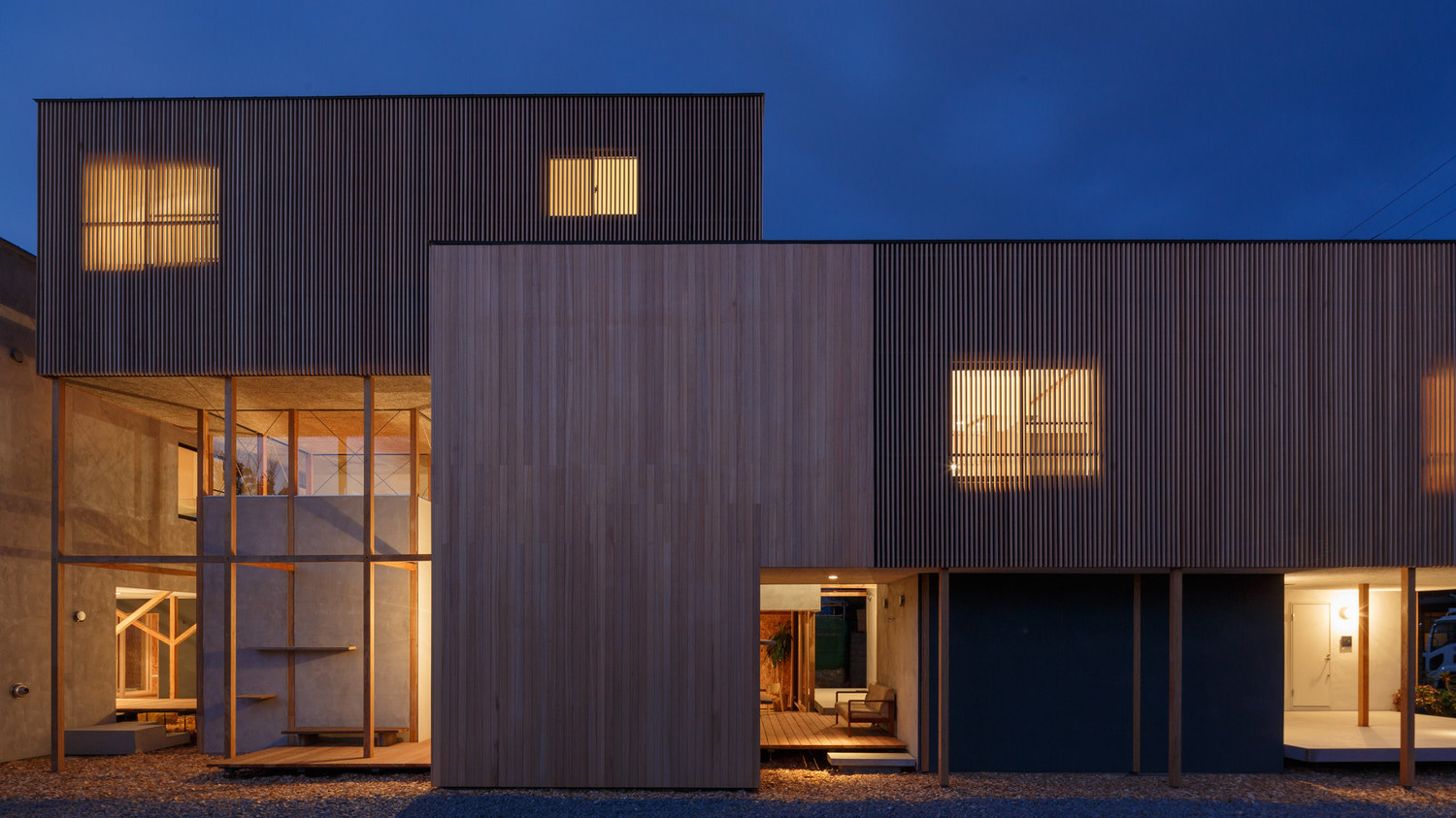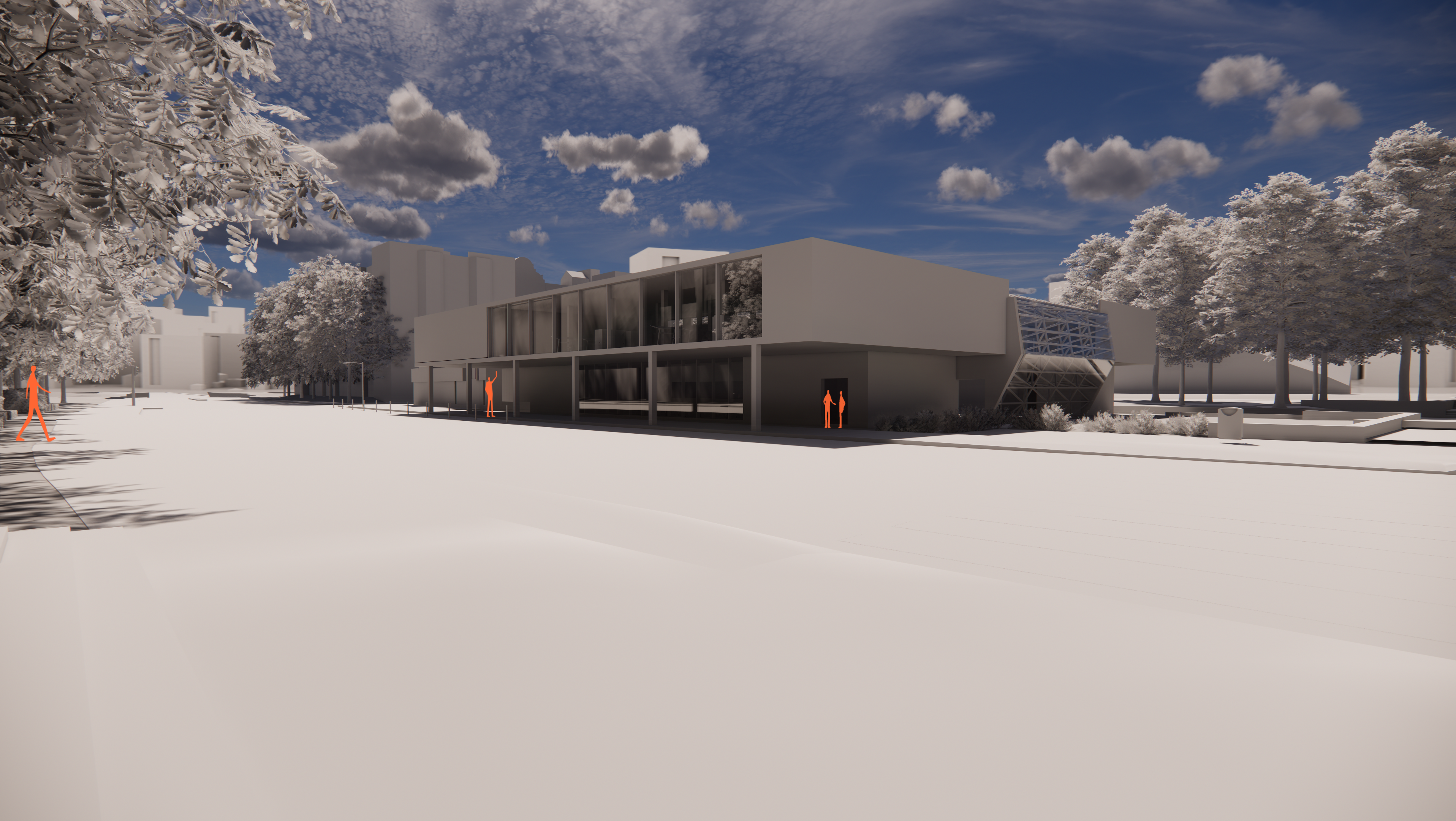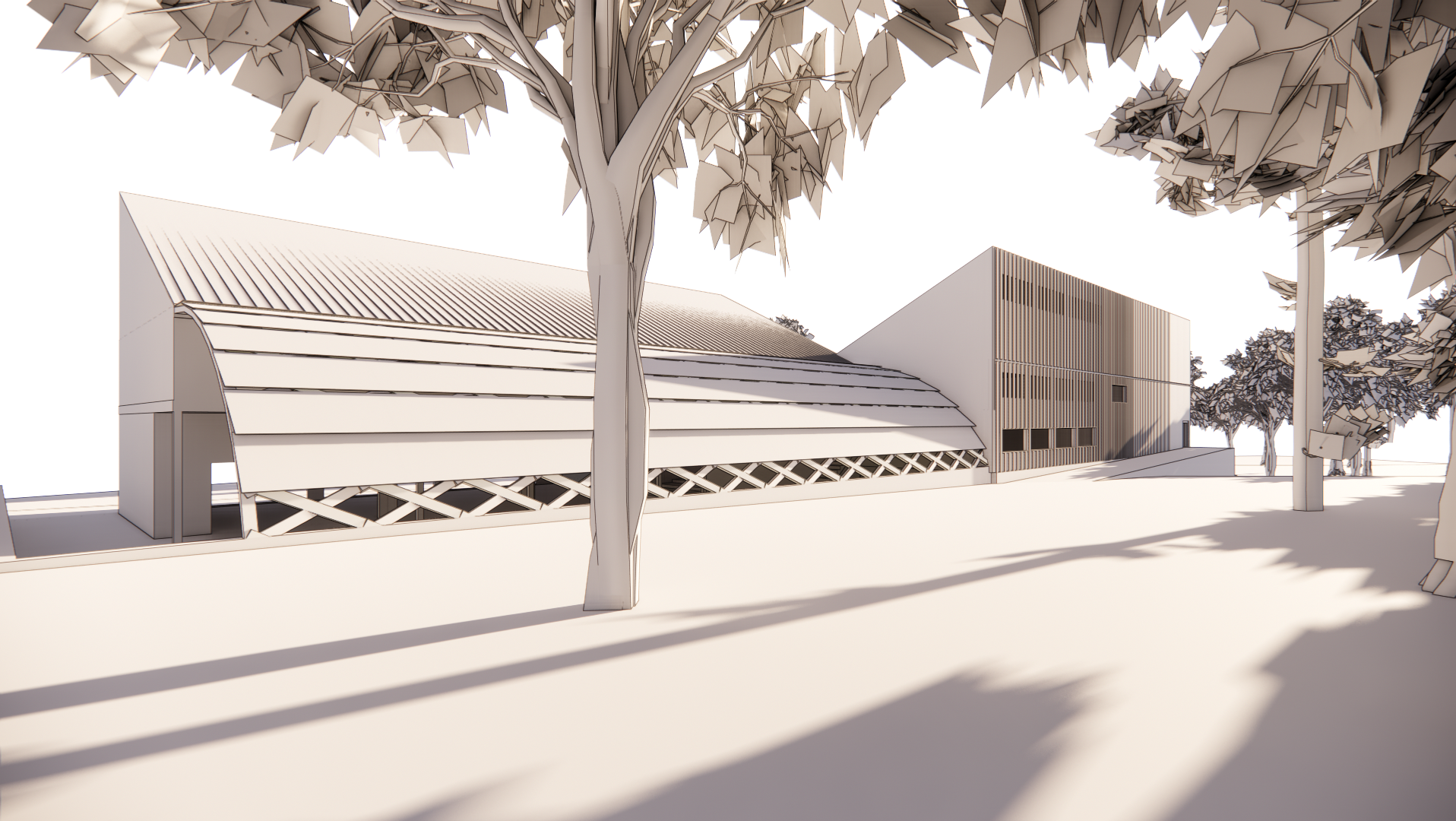The Tozzer Anthropology building—previously called the Tozzer Library—is a recently renovated structure located on the Harvard campus. Originally built in 1974, the Tozzer Library was a lack-luster home for the anthropology department at Harvard. Housing many of the department’s records and books, the bleak late-modernist building not aged poorly both in appearance and functionality. As the needs of the school evolved, it became virtually inhabitable for occupants in the early 2010’s. Due to its poor insulation and ineffective vapor barrier, the brick building started to develop mold. As a result, the Tozzer Anthropology building was renovated to address the various issues that the outdated design faced in the much more modern Harvard campus.















This project aimed to make the envelope of the building stand out while simultaneously maintaining the traditional brick palette that is synonymous with Harvard Tweed. The building was stripped down to only the structural system, floorplates, and fire escapes. Utilizing copper and brick, the architects aimed to create a project that fit in with the Peabody Library. The resulting structure was inviting and light, despite the heavy and cold nature of the material.
In the July 2016 issue of Modern Steel Construction, the architects explained the reasoning behind their drastic renovations to the structure’s roof. Hines and Violich write, “[T]he angled, hipped roof [was] designed to fold in on itself and create a dynamic relationship between the building’s exterior and interior. This new roof relates more intimately than its predecessor to the surrounding courtyard of 19th century museum structures, and it also gives the library a distinctive form […]” Many older buildings struggle to bring light into the interior of the building—by increasing the height and adding the central atrium, the architects found an innovative solution to remedy this issue. The circulation of the structure was also drastically altered, with the program now being based around the core of the building. A large portion of the library was digitalized and stored. This change further addressed the programmatic issues presented by the older building, allowing for the Anthropology department to move into a centralized space of offices and classrooms.
The program of the building was radically transformed by the penetrative property of the light from the atrium. The atrium lights the public space of the building, with light trickling into the surrounding spaces. Reflecting off the mirrored paneling that lines the interior of the atrium, the space is turned into a dynamic environment that changes throughout the day. The most public area is set in the heart of the building while the outer program consists of offices, classrooms, and study areas. Rooms further from the atrium are more private and focused in nature. The structure’s façade takes form from the original volume and mass of the building.
Citation:
Kennedy & Violich Architecture. “KVA Studio,” Kennedy & Violich Architecture, Ltd., accessed January 20, 2022, https://www.kvarch.net/studio.
BrickArchitecture.com, “Tozzer Anthropology Building / Kennedy & Violich Architecture,” BrickArchitecture: Tozzer Anthropology Building (Brick Architecture, September 3, 2018), https://brickarchitecture.com/projects/tozzer-anthropology-building-kennedy-violich-architecture.
Kennedy & Violich Architecture. “KVA Studio,” Kennedy & Violich Architecture, Ltd., accessed January 20, 2022, https://www.kvarch.net/studio.
Eric M. Hines and J. Frano Violich, “Stacking Up,” Modern Steel Construction, July 2016, pp. 1-5.
Kennedy & Violich Architecture. “Tozzer Anthropology Building - U.S. Building of the Week.” World-Architects, May 8, 2017. https://www.world-architects.com/en/architecture-news/reviews/tozzer-anthropology-building
